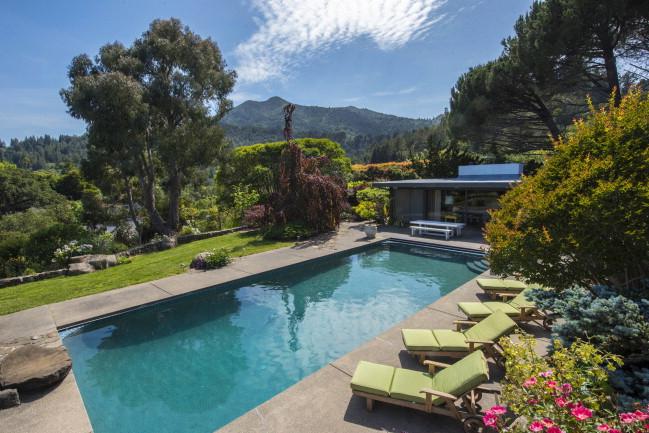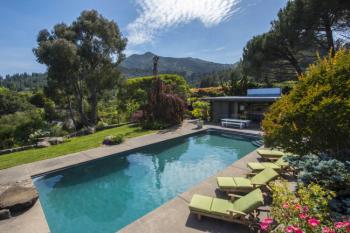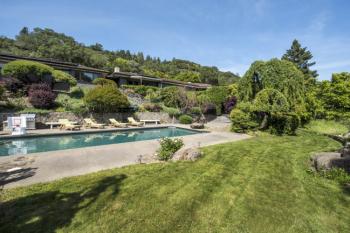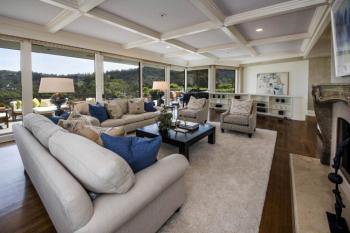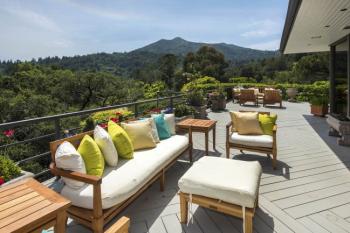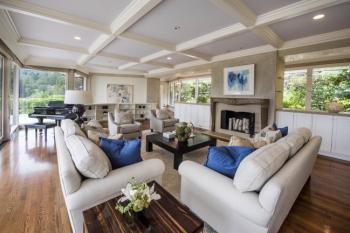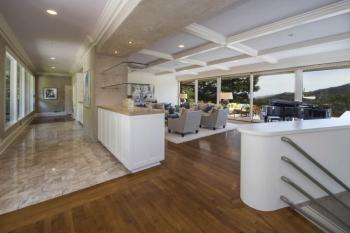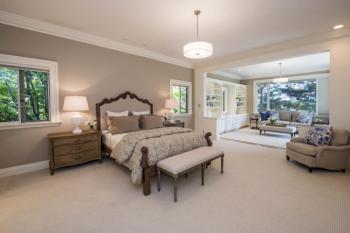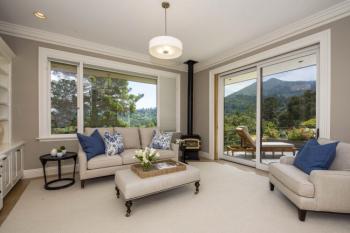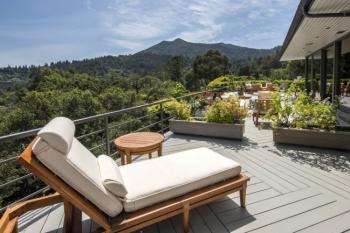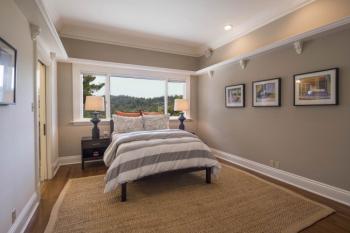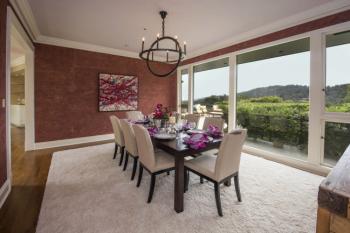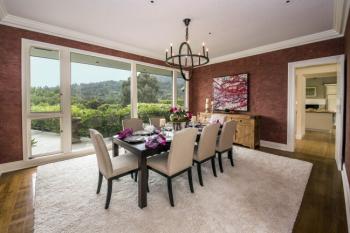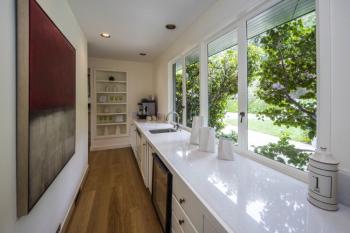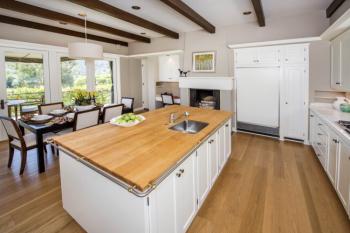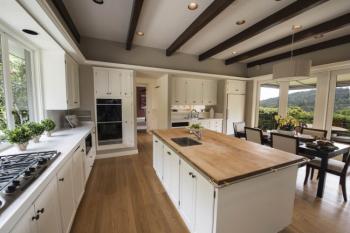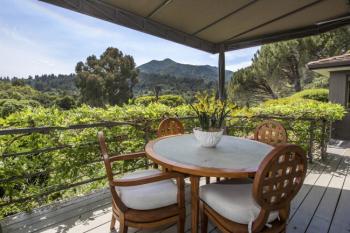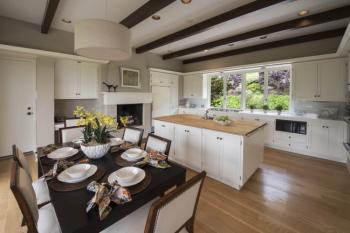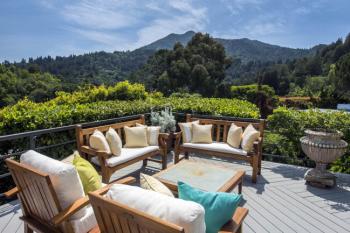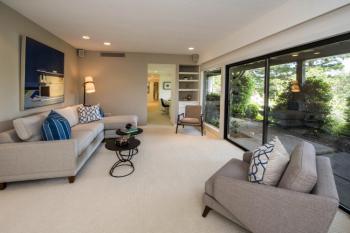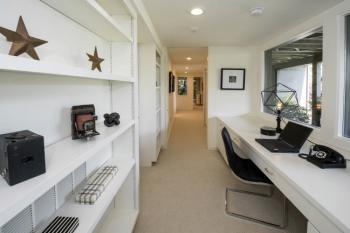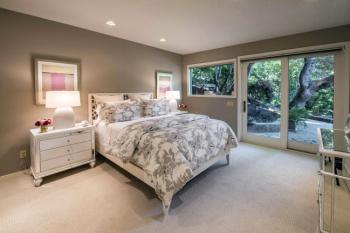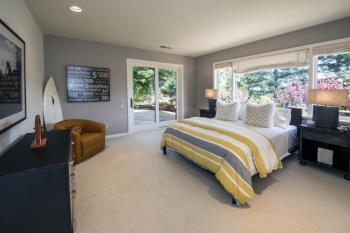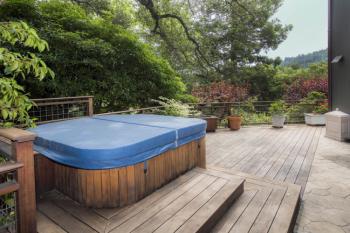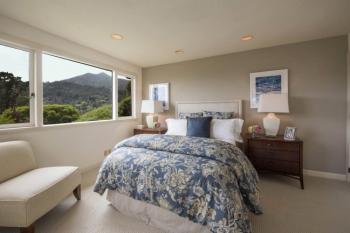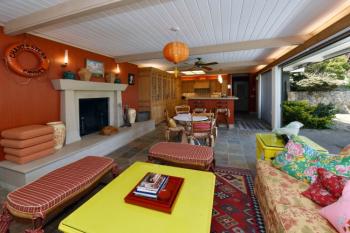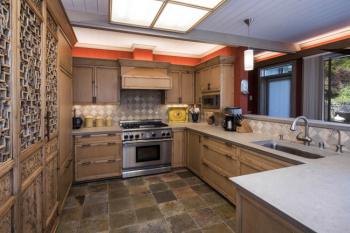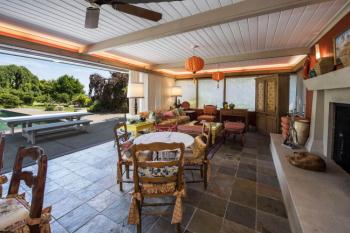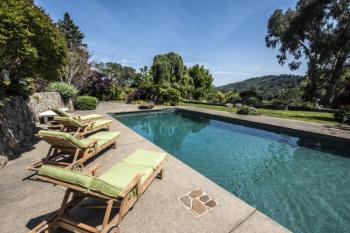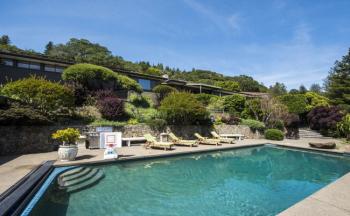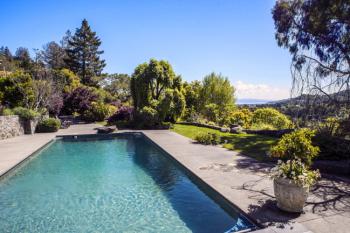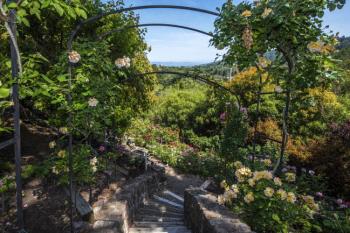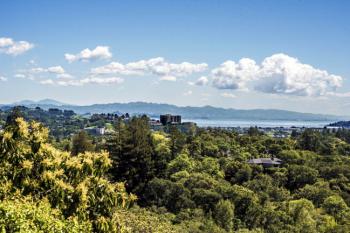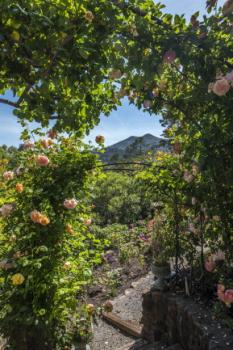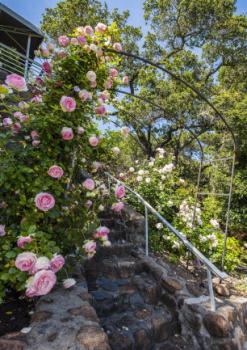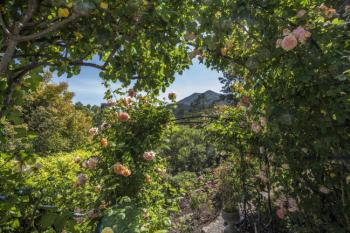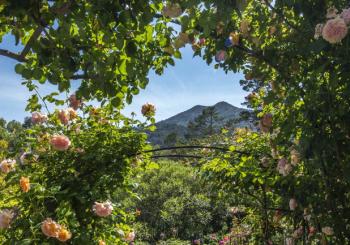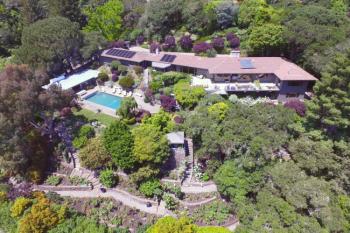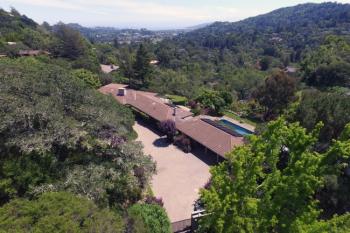Previous Sales
330 Goodhill Road, Kentfield
Sold at $4,900,000
Beyond the gate, the private circular driveway is a dramatic entry to the ultimate setting for entertaining. Exquisite gardens surround the home- there are award-winning roses, flowering trees, rhododendron, camellias, shade gardens, tropical plantings and fruit trees. There is a well for irrigation.
The open foyer with plaster walls is an elegant backdrop for displaying objets d'art on floating glass shelves. Walls of glass open the living room to the spectacular views of Mount Tam, the Ross Valley and San Francisco Bay, flowing outside to the large entertaining deck. The antique French fireplace is a lovely focal point in this stunning room. The formal dining room is large enough to host many and also showcases the wide open views.
The large butler’s pantry has ample storage including a locking silver cabinet, linen storage drawer, a beverage refrigerator, ice maker and dishwasher. The well-appointed eat-in kitchen has a center island and fireplace, an intimate setting for casual family dinners. There is a screened-in dining area on the deck here. Off the kitchen is a private guest or au pair’s suite (bedroom 5) with a remodeled bathroom.
On the other side of the formal entry foyer, the main level master suite has two walk-in closets and a spa-like limestone bathroom. The adjacent sitting room has custom built-ins and a cozy gas stove. There is direct access to the huge deck here. Next door is another bedroom suite. Its marble bath with steam shower can also be accessed from the master, a flexible floor plan that allows for these rooms to be used as an enormous suite with “his and hers” baths. There is a closet with laundry hookups located conveniently nearby, as is the linen closet. Views here are impressive.
Downstairs, there is direct access to the garden through sliders from the family room. An office nook with a built-in desk has lots of extra storage space. Two large bedrooms share an updated bathroom with steam shower and tub combination. Each of these rooms flows out to a lovely garden area and deck- the perfect spot to enjoy a hot tub or spa.
Meander through a myriad of garden rooms with specimen plantings to the patio, pool house and pool. Pool parties are easy with the wide sliding door opening the pool house to the patio. This stunning space was featured in California Home and Design in August of 2005. The great room has a fireplace and the full-sized state of the art kitchen is designed in the elegant Chinoiserie style. There is a large bath with steam shower which feature gorgeous fixtures from the Giacometti Foundry in Italy.
The carport garage contains ample storage space as well as a big laundry room and covered parking for three cars. There is space for ten more cars in the circular driveway. A central vacuum system is a convenient feature of this house and there is a generator on the property.
Bedrooms: 5
Bathrooms: 5.5
Lot Size: 1.47 Acres
